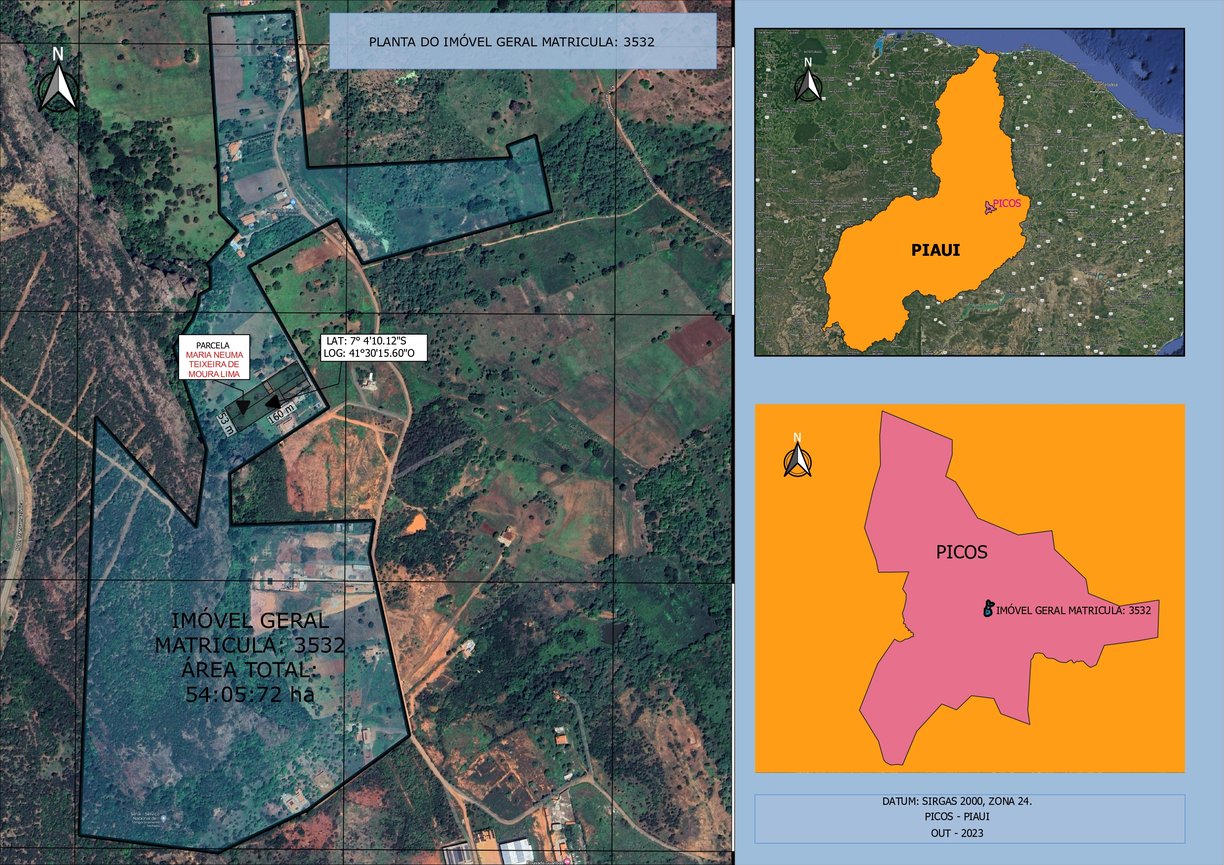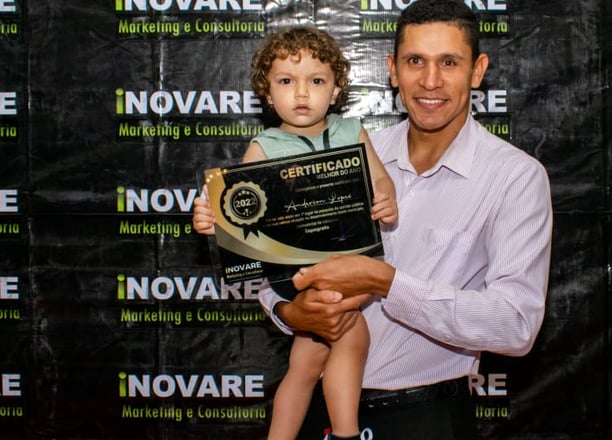Serviços de Agrimensura e Consultoria
Regularização fundiária e medição de terras com precisão.
Consultoria Especializada
Esclarecemos suas dúvidas sobre regularização de imóveis.
Levantamentos com GPS, estação total e drone.
Serviços de obras e saneamento básico eficientes.
Medição de Terras
Obras e Projetos
(89) 99461-7966
Sobre Nós - AL Topografia
Na Al Topografia, oferecemos serviços de agrimensura e consultoria, garantindo a regularização de imóveis urbanos e rurais com tecnologia de ponta, como GPS GNSS e drones desde 2012.


12 anos
Sem Restrição
Clientes Satisfeitos
Experiência Comprovada
Serviços de Agrimensura
Oferecemos consultoria e serviços de regularização fundiária para imóveis urbanos e rurais.


Consultoria em Regularização
Ajudamos a sanar dúvidas sobre regularização de imóveis e documentação necessária.
Medição de Terras
Realizamos medições precisas com GPS GNSS e estação total para sua propriedade.
Levantamentos Aéreos
Utilizamos drones para levantamentos aéreos, garantindo eficiência e precisão em nossos serviços.
Agrimensor do ano
Projetos em Andamento
Serviços de agrimensura e consultoria para regularização de imóveis.


Levantamentos Topográficos
Utilizamos GPS, estação total e drones para precisão.


Consultoria Especializada
Esclarecemos dúvidas sobre regularização de imóveis urbanos e rurais.




Medição de Terras
Realizamos medições precisas para projetos de infraestrutura e obras.
Obras e Projetos
Desenvolvemos serviços para estradas, saneamento e linhas de transmissão.
→
→
→
→
Galeria de Projetos
Confira nossos serviços de agrimensura e regularização fundiária.







